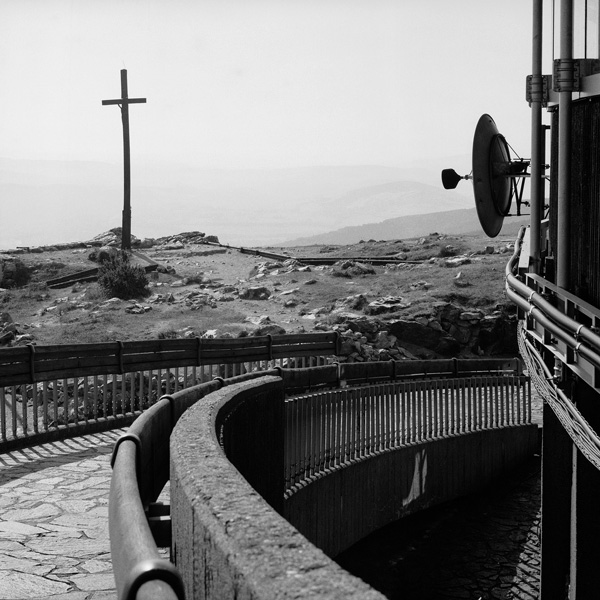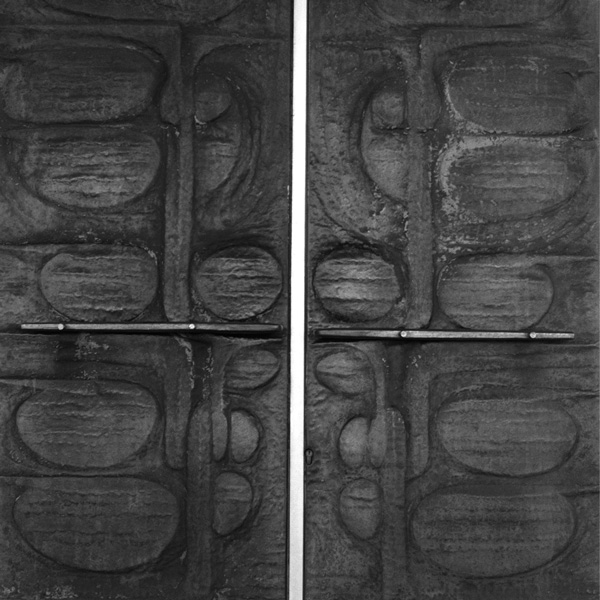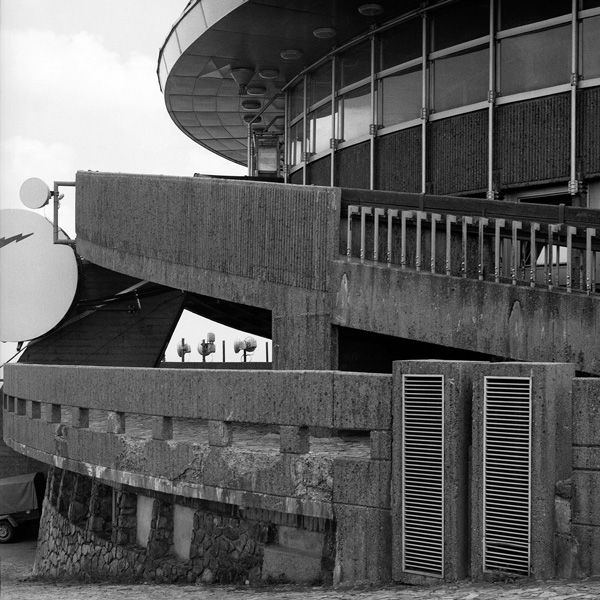Phenomenom Jested
Photographical book is devoted to hotel property and Jested transmitter.
The book contains unusual and original points of view and information, commentaries and texts are written in Czech, German, and English.
200 pages of format 29 X 24 cms on the chalk paper with inserted plans and drawings on a trace paper, 2nd enlarged and edited publishing, with 30 pages of information and additional photographs.
Photographical book is devoted to hotel property and Ještěd transmitter, collective of architect Karel Hubáček, and uses various views: from the competition and documentation of building works, comparing of designs and interior realization with contemporary state, depicting design development of artist, through technical specialties, and common view on Jested by tourist eye, or number of photographers. It demonstrates interconnection of this symbol and natural cohabiting with inhabitants despite of the relative youth of the building property and it also introduces author’s collective, which contributed to the overall image and function of the project.
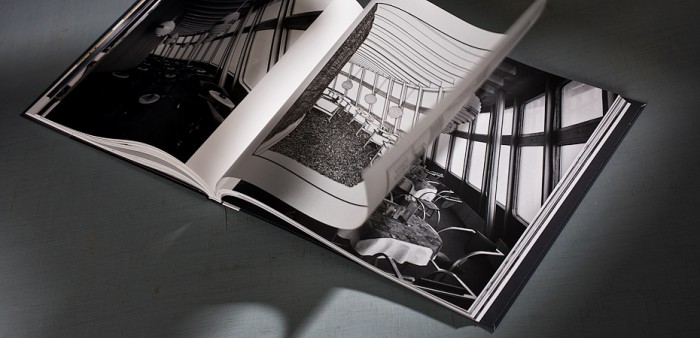
Foto publikace © Aleš Jungmann
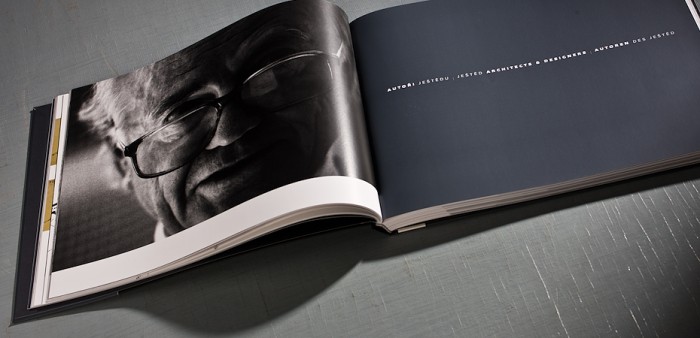
PUBLICATION
FENOMEN JESTED
AUTHOR & PUBLISHER BC. JIŘÍ JIROUTEK
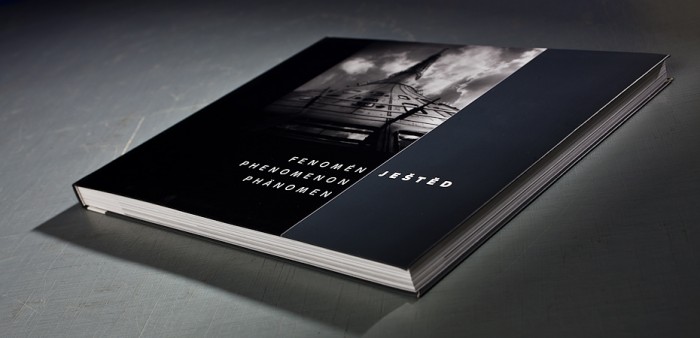

AUTHOR OF THE PROJECT
“JESTED PHENOMENON”
BC. JIŘÍ JIROUTEK, QEP
Contemporary photographer living in Liberec studied at the Institute of creative photography at the Silesian University of Opava (graduate of year 1994).
PROJECT GOAL
“FENOMENON JESTED”
Project Phenomenon Jested was founded around year 2000 due to the admiration of the Jested property and its authors with the intention to gain attention of the unique building structure and help to its overall renovation and putting its interiors to their original state.
WHAT IS JESTED TO ME?
Everyday barometer, miraculous
Horizon, light house on my way home.
The symbol of human creation, diligence and courage.
Partner in everyday life and also festive moments.
PHENOMENON
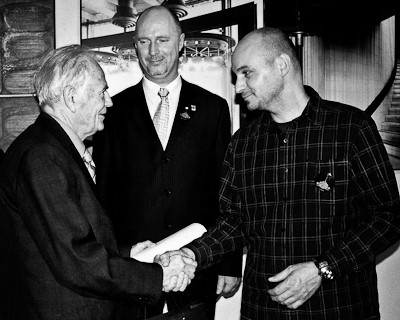
Photographer Jiří Jiroutek (on the photograph with architect Karel Hubáček)
5 photographs from the collection PHENOMENON JESTED were chosen by professional committee to the finals of an international competition HASSELBLAD MASTERS 2010.
You can reserve and buy these photographs, after agreement, in limited edition on a gallery paper or as an interior picture up to the format 1,5 X 1,5 meters on the aluminium desk or photo-canvas.
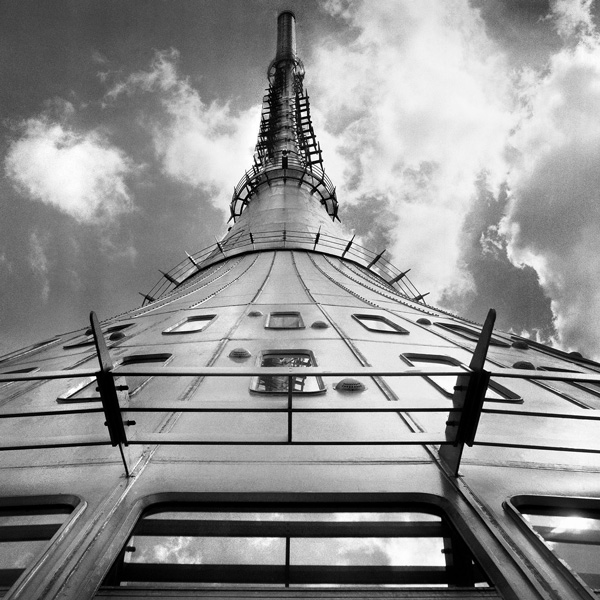
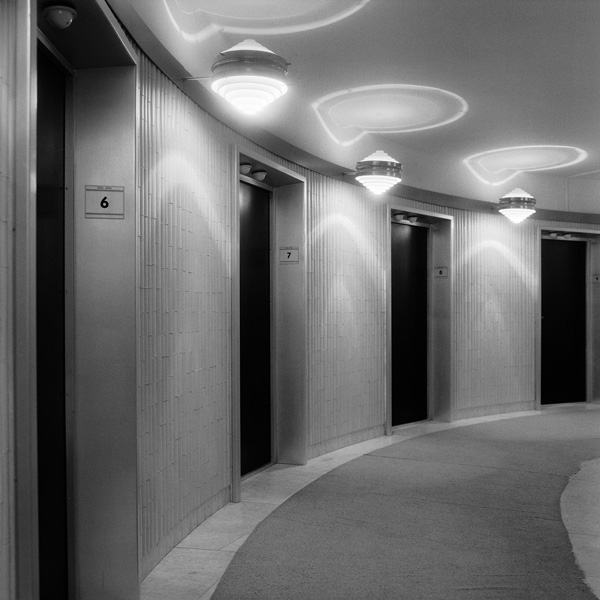
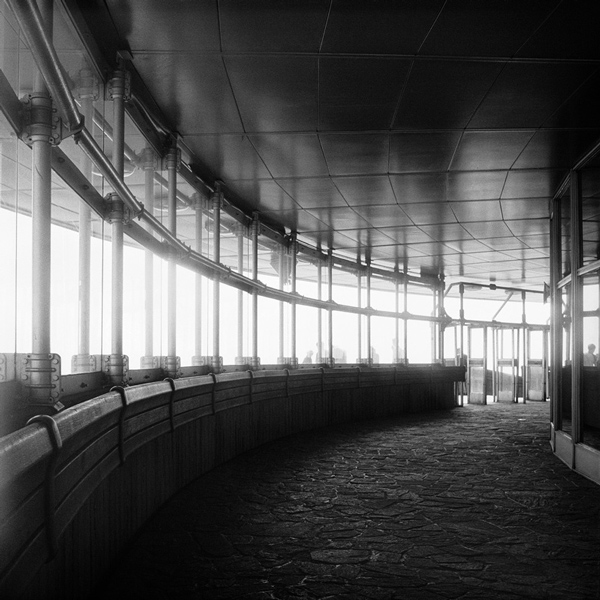
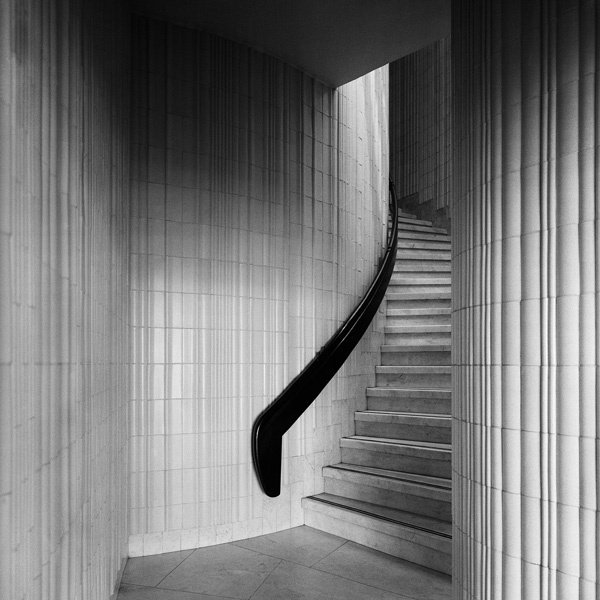
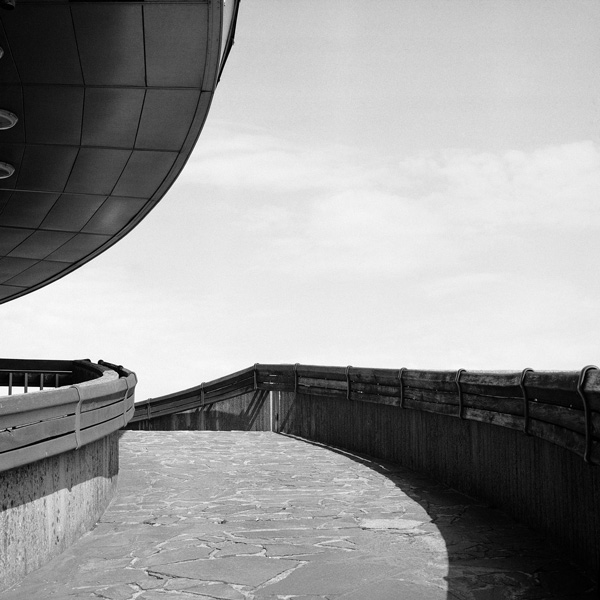
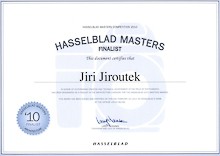
History andconstruction
Tower is formed of a shell in the shape of a hyperbolic paraboloid becoming cylindrical at a height of approx. 50.00 m.
This massive quartz crag was, until the 1840s, almost untouched by man. On the peak an erect cross had stood alone since way back. At first a wooden cross had been erected here, then from 1737 to 1812 two stone crosses, and then once again a lone wooden cross. The last, a six metre high cross, was ceremonially erected above Liberec on 1st June 1990.
Florián and Barbara Hasler, a couple from Hanychov, began to carry food and drink to the summit of Jested in 1844, because soldiers had temporarily been stationed there to keep the peace during a period of disturbance among the local textile workers. Three years later a log-cabin was built on Ještěd by the forester Hebelt, which the Haslers rented. The cabin soon burnt down, but in 1850 the determined Mrs. Hasler built another shelter for visitors, mainly out of cobbles lying around, in a rocky niche. The number of visitors visibly rose from 1863–1867 when the road from Liberec to Podjestedi was finished. At this point the Haslers decided to build a more substantial cottage on the peak of Jested, capable of providing lodging for tourists. It was finished in 1868, but the autumn winds swept through the rafters in all directions, and the cottage didn’t open its doors to the first visitors until the following year. In 1909 the cottage was bought by the German Mountain Association for the Ještěd and Jizera Mountains, having already built, at their own expense, a veranda capable of holding 200 people in 1885. The number of visitors to Ještěd grew so much that the mountain association decided to build a massive mountain lodge, indeed a mountain hotel, on the peak of the mountain.
In 1906 the builder Schäfer presented his own design, and in June of that year, work on the building began. It was completed in a mere six months, and the new lodge was opened on 13th January 1907. As well as a basic hostel, there were also 23 guest rooms. The communal hall could seat 200 people, and another 50 seats were available on the veranda. The lodge also had a high tower. Jested boasted this irreplaceable landmark on thousands of postcards and photographs until 31st January 1963. On that night the Jested hotel burnt down. This was the result of inexpert defrosting of water pipes. A mere year later the old cottage suffered the same fate. This was being used only as emergency accommodation for the workers who were clearing the rubble from the burnt down hotel. In the space of only one year fire had destroyed the old history of Jested.
After several years of deliberation the foundation stone of another hotel was laid on the peak of Jested, which adorns the mountain over Liberec to this day. Construction, however, lasted somewhat longer than on that built by Schäfer. It wasn’t until 1973 that this striking, and in Bohemia previously unimaginable, silver cone was completed.
The two wooden lookout towers are also part of the history of Jested. The older one stood on the peak of Jested from 1876–1889. It was only 7.6 m high, but as the mountain was only covered with low floral growth, it was sufficient. The second Jested lookout adorned the peak of the mountain from 1889–1903. Four years later visitors to Jested could look out into the distance from the massive stone tower of the Jested hotel.
CONSTRUCTION
The transmission tower building rests on a circular, 1 m thick ferro-cement base with a diameter of 13.4 m, beneath two basement floors at a depth of 9.4 m below ground level, at height above sea level of 1415.15 m. The main weight-bearing shaft on which the hotel construction and the parabolic antenna floor, with its laminated cowling, are attached, extends for 33.00 m; It is formed of a ferro-concrete tube with an external diameter of 5.00 m and a wall thickness of 0.30 m, and pre-stressed floor slabs in both the hotel and the antenna floor: This section was the work of the Pardubice company Průmstav. Above this, from a height of 26.96 m, a steel shell continues with a diameter varying from 10.50–1.62 m to a height of 70.96 m. The following weight-bearing laminate cylinder of diameter 1.9 m and with a wall thickness of 16–12 mm originally extended to a height of 88.48 m, but following reconstruction in 1997 it was extended by almost 3 m to a height of 91.46 m. This laminate extension is covered with a steel hood. The diameter of the sheathed rotating hyperboloid at 3.75 m is 32.20 m.
SHAPE
The external appearance of any work is what, above all, guarantees the attention of the viewer and is effective in shaping their opinion. Unfortunately, however, this remains, in by far the majority of the public, and indeed publicists, the only viewpoint, and as well as their own loss there is the loss of the just evaluation of the benefits brought by others who worked on the project. This is certainly not to demean the accomplished face of the structure and its rootedness in the natural environment, its links to road, power lines and pathways; however we must neglect neither the security nor the economic feasibility of the building, its suitability and the quality of it’s construction. Ideally, the demands of all these prerogatives are met simultaneously, such that none of them forcibly reduces the possibilities of another.
The shape of the Jested transmission tower assuredly meets these requirements: gradually continuing the silhouette of the hill, the simultaneous broadening at the foot providing space for a hotel, and its peak ideal positioning for antennae. The widening towards the base of the tower, even if, in its lower section, this is optically created by the canopy shielding the special antennae and the curtain wall around the hotel, the resulting increase in tension from the very weight of the structure, and from the wind, on which the human eye is accustomed in structures of this type from the tower of Babylon, the Eiffel tower and the original factory chimney to a modern television tower. And this is reflected in the genesis of this shape, which was the work of, as well as Arch. Hubáček, the structural engineer Zdeněk Patrman (1927–2001), and Zdeněk Zachař (1925–2005, who emigrated to the USA in 1968 as a consequence of which his contribution to the project ceased to be officially recognized).
Concerning the central, steel part of the tower it is only right to mention Ing. Vlastimil Křupka, DrSc. (*1927) from the he Brno Military academy. It is formed of a shell in the shape of a hyperbolic paraboloid becoming cylindrical at a height of approx. 50.00 m. The total height of the steel shell, built onto the ferro-concrete construction of the hotel and up to the canopy for the antennae, is 44.50 m. The shell, with a diameter of 10.5 m at the base (at a height of 26.96 m) and of 1.62 m (at a height of 70.96 m) is strengthened with ribs; the steel sheet has a minimum thickness of 6 mm, and was produced by Vítkovice steel works. This system of construction, which is both advantageous and economic was first proven by Prof. Křupka in the early 1960’s on the 180 m high television tower on Buková hill near Děčín (1961–1965) and on Cukrák near Prague (1961, still in operation), and as a result it was employed here. A laminate extension is fitted to the steel section. This has a diameter of 300 mm greater than the steel “spire” beneath it, as required by the television antennae and the space necessary for manipulation around them.
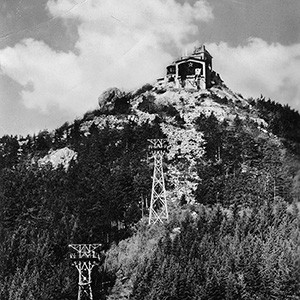
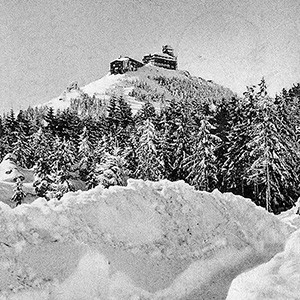
Points of Interest
AWARDS FOR THE BUILDING
UIA Auguste Perret Prize (1969)
Building of the century (2000)
PENDULUM
Oscillating in the wind …
Dynamic testing of the tower …
Prof. Ing. Ondřej Fischer, DrSc.,
The Institution for Theoretical and Applied Mechanics, Czech academy of sciences.
(From the article “More about Jested”.)
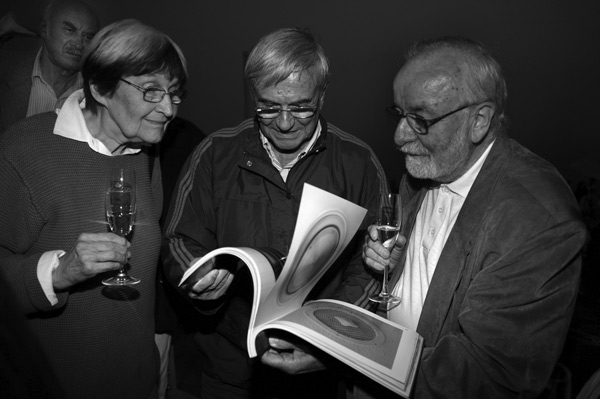
Křest knihy – Wünsch, Brychtová, Masák, Binar
Updates on Jested Phenomenon
can be found in the Czech version on the web site only in the Czech language

